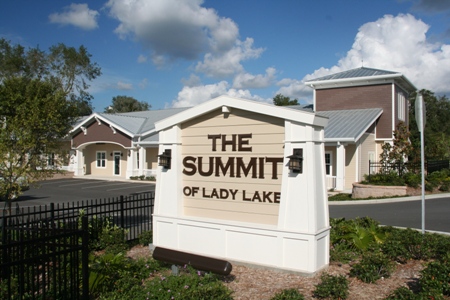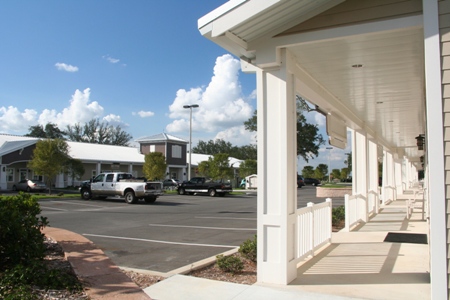Summit Medical Center
Located on a 5 acre site, this new office building is a single-story, 47,734 SF structure containing 16 medical offices and the planning for a 6 modality imaging center. The building design is of the "Craftsman Style", featuring truncated columns, bracketed deep overhangs and 3 over 3 windows. The center opened in June of 2009. |
Owners: PFF LLP
Design Team Architect: Jass & Associates Architecture Civil Engineer: Booth, Ern, Straughan and Hiott, Inc Structural Engineer: ACS Structural Engineers, Inc. MEP Engineers: Electrical Services, Inc Contractor: Builders Unlimited |







