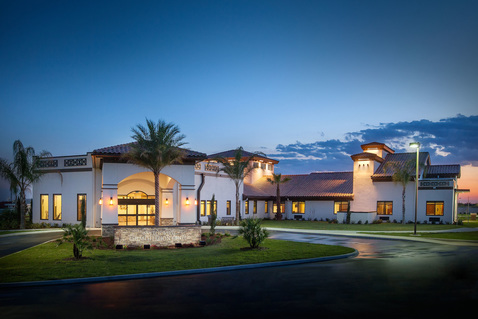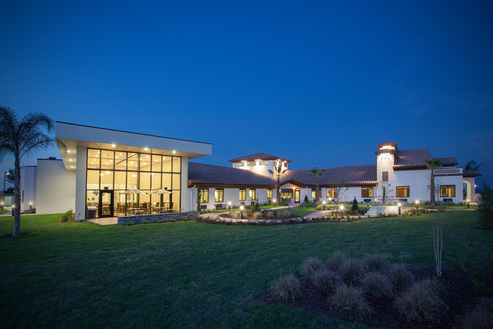SKYTOP VIEW REHABILITATION CENTER
Located on a 4.14 acre site, this new skilled nursing unit on the South Lake Hospital campus is a single-story, 28,278 SF standalone structure containing 30 private patient rooms with a primary focus on therapy for orthopedic, and cardiovascular patients. A future 30 patient room addition was allowed for with the design. The siting of the building takes advantage of its unique elevated views. |
Owners: Southern Growth Partners
Leasing Agreement: South Lake Hospital Design Team Architect: Jass & Associates Architecture Civil Engineer: Germana Engineering & Associates Structural Engineer: FCI Structural Engineers, Inc. MEP Engineers: MiGre Engineers, LLC Interior Design: Studio A Interior Design, LLC Contractor: Stevens Construction, Inc The interiors of the building integrate biophilic elements which serve the patients by orienting the Therapy and Dining areas to the elevated southern views with unique ceiling designs. Corridors draw the exterior in through the use of varying ceiling heights with shelved transitions as well as the use of stone And truncated columns and an arbor above the central nurses station. |















