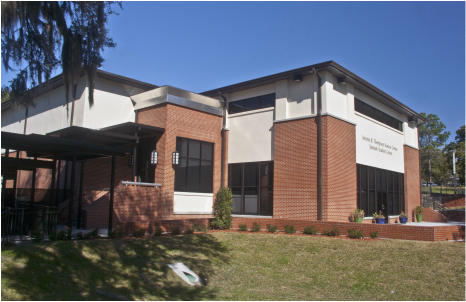Mount Dora Christian Academy
SCIENCE & Student CENTER
Centrally located on the Home & Bible School campus in a unique park setting, the new Jerome B. Thompson Science Center / Samuels Student Center is a two-story, 15,306 GSF standalone structure containing 3 state-of-the-art science classrooms with a common workroom, a computer lab, 2 classrooms and a student center. The orientation of the building takes advantage of its unique park setting. |
Owner: Mount Dora Christian Academy
Design Team Architect: Jass & Associates Architecture Civil Engineer: Booth, Ern, Straughan & Hiott, Inc Structural Engineer: ACS Engineering, Inc Electrical Engineers: Electrical Services, Inc Mechanical Engineers: Energy Air, Inc Plumbing Engineer: Associated Consulting Engineers, Inc Interior Design: Studio A Interior Design, LLC Contractor: Evergreen Construction Management
THE INTERIORS OF THE BUILDING INTEGRATE BIOPHILIC ELEMENTS UTILIZING LARGE INSULATED WINDOWS IN THE STUDENT CENTER WHICH OVERLOOK THE PARK, HAVING A SERIES OF WINDOWS ALONG THE MAIN SECOND FLOOR CORRIDOR AND ALLOWING THE FIRST FLOOR CORRIDOR VISUAL ACCESS TO THE STUDENT CENTER AND PARK BEYOND. FINISHES ARE CONTEMPORARY, INCLUDING AN UNDULATING FLOOR PATTERN, ARCHED BLUE TRANSLUCENT CEILING PANELS AND A CEILING CLOUD IN THE STUDENT CENTER. THE SCIENCE CLASSROOMS HAVE STATE-OF-THE-ART PNEUMATIC DESKS. |



















