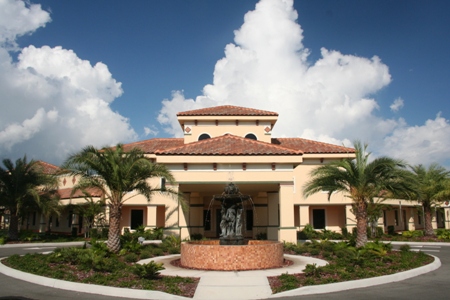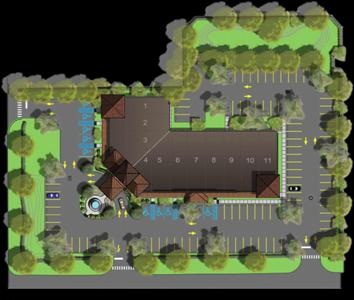LEESBURG MEDICAL Center
Located on a 2.66 acre site, this new medical office building is a single-story, 20,000 SF structure which allows for the future build-out of medical office spaces. The building design is of the "Mediterranean Style", featuring tiled roofs, bracketed overhangs, tile accents and stucco finish. The building was completed in February of 2009. |
Owners: Strong Brothers Partnership
Design Team Architect: Jass & Associates Architecture Civil Engineer: BCI Engineers and Scientists Landscape Architect: Landscape Dynamics Structural Engineer: FCI Structural Engineers, Inc. MEP Engineers: Electrical Services, Inc Contractor: Schmid Construction |







