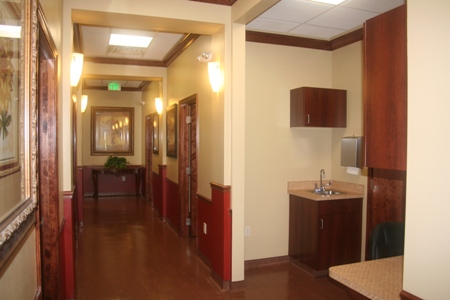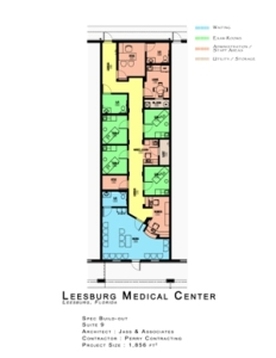Leesburg Medical Center - Suite 9
Located on a 2.66 acre site, in this new 20,000 SF medical office building is an 1,856 SF spec unit build-out. The build-out consists of a waiting area seating 16, 4 exam rooms, business / reception area, lounge and private office. The build-out was completed in September of 2009. |
Owners: Strong Brothers Partnership
Design Team Architect: Jass & Associates Architecture MEP Engineers: Electrical Services, Inc Interior Designer: Anne Thompson and Associates Contractor: Perry Construction |







